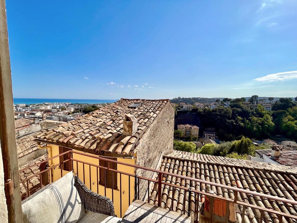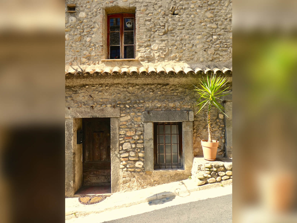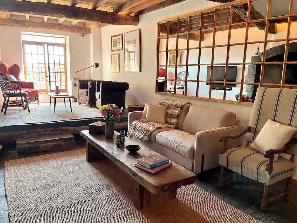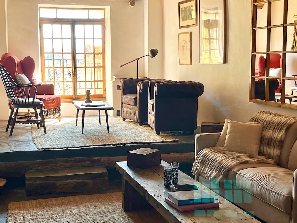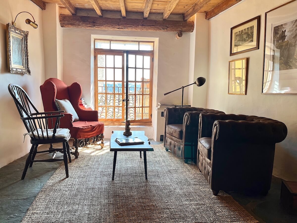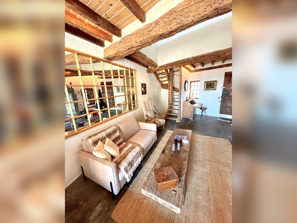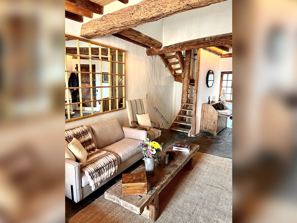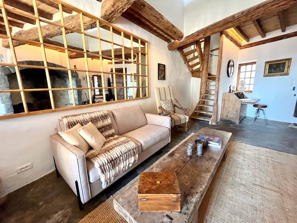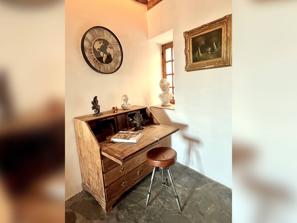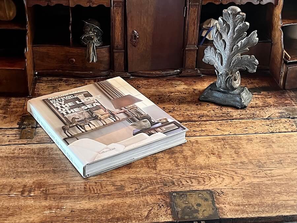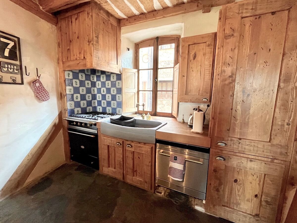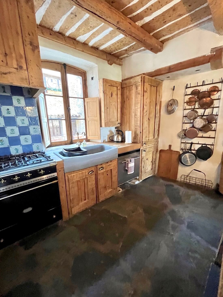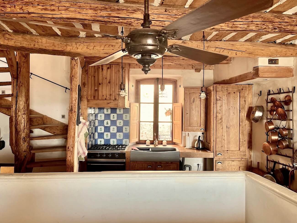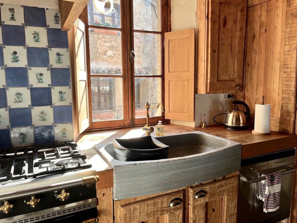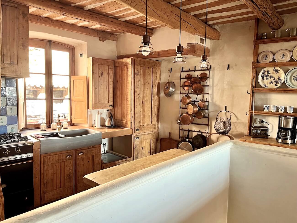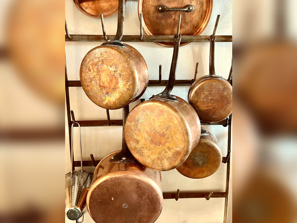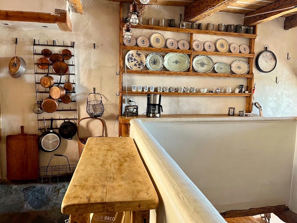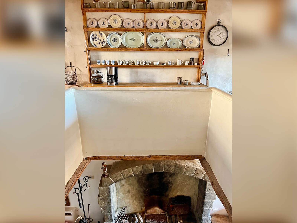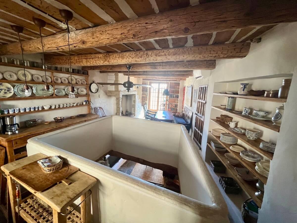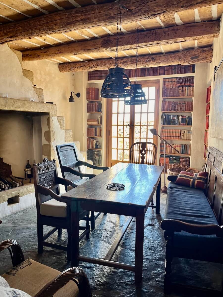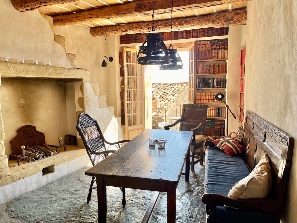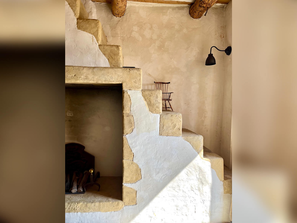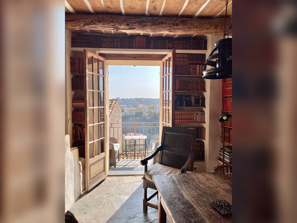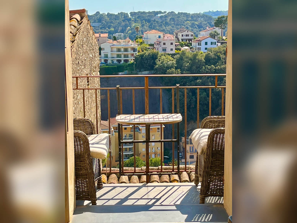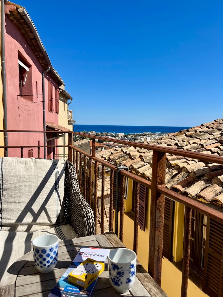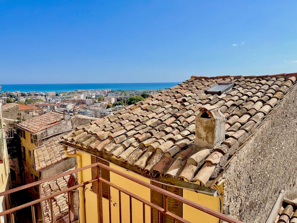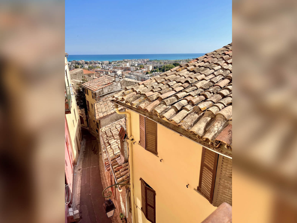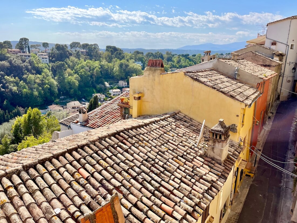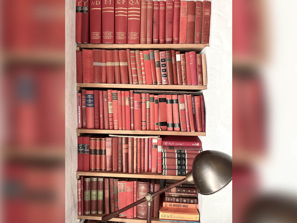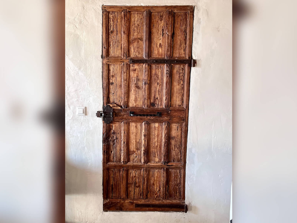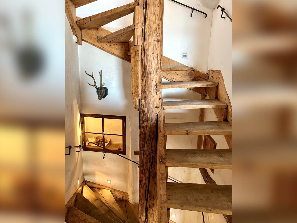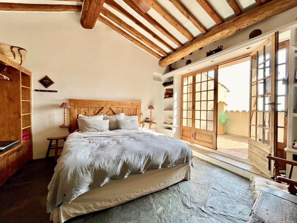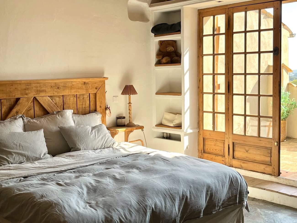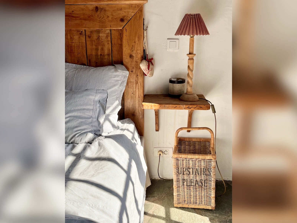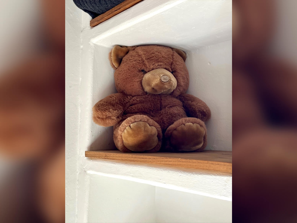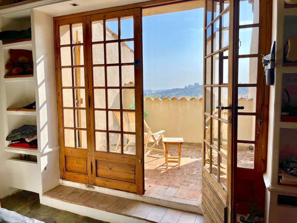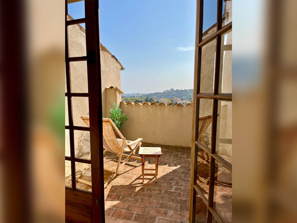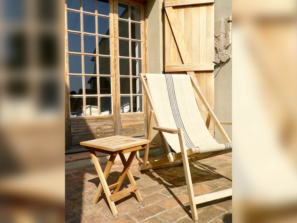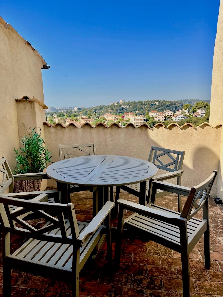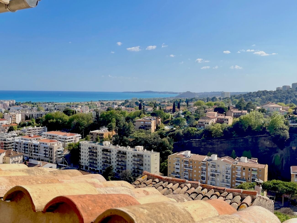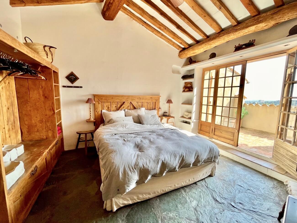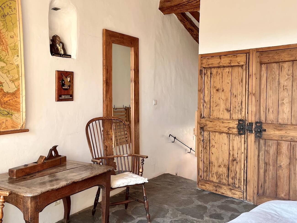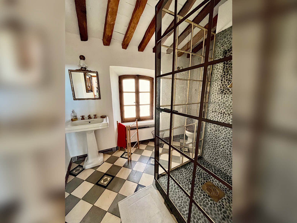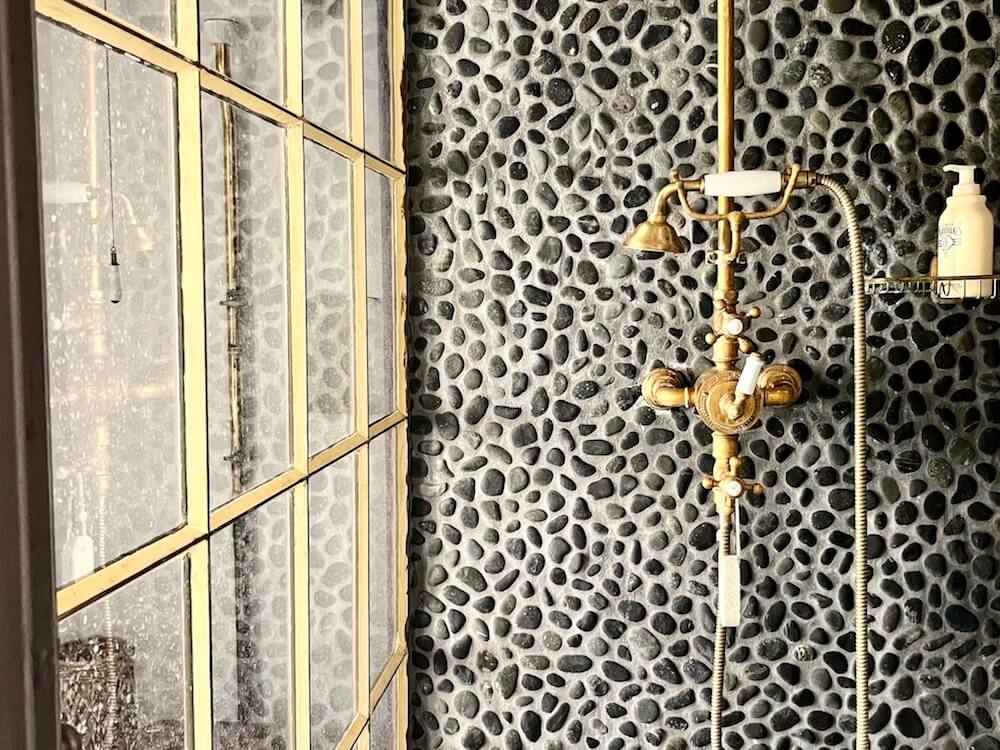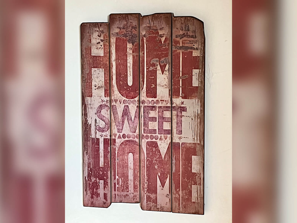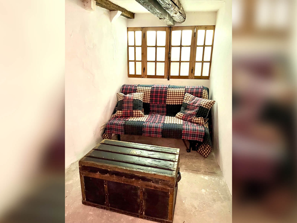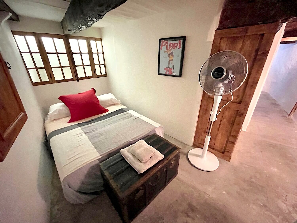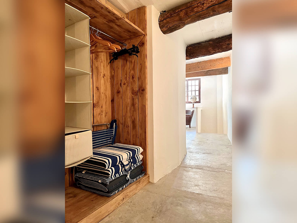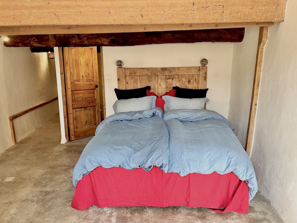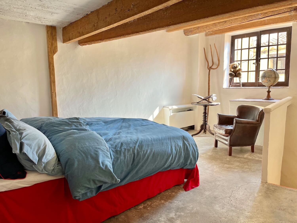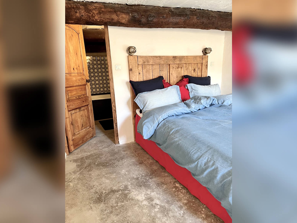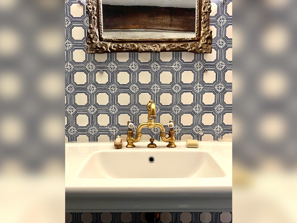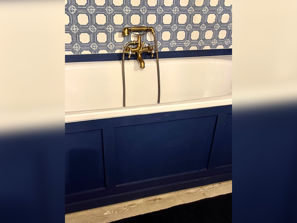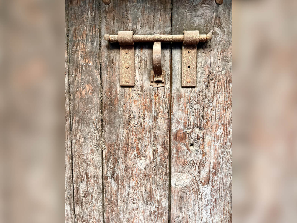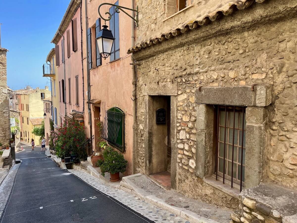Property Features
- 3 Ring Gas Stove
- Air Con in 2 Upper Floors
- Balcony Seating
- Clothes Dryer
- Coffee Perculator
- Deckchairs
- Dishwasher
- Fans
- Fireplace
- Fridge
- Iron and Board
- Kettle
- Outdoor Dining
- Oven
- Radio
- Sea View Balcony
- Sunbeds
- Television
- Terrace
- Washing Machine
- WiFi
Description
An unassuming, stone house from the main street is a magical world within! In other words, the charming holiday home, La Vieille Boulangerie will delight and impress you! This 4 storey home has wooden beams and stone floors through out. Similarly it has been renovated with a wonderful Scandinavian mix of contemporary and ancient. The open, curved wooden staircase is quite striking and the ceiling between ground and first floor has been opened up like a sort of gallery-mezzanine. Therefore an interesting use of space and light exists. In fact, this was a boulangerie in olden times, the original oven lies hidden behind the walls.
Ground Floor
A heavy, old wooden door brings you into a large sitting room with grand, authentic, stone fireplace on one side and a wall of mirrors on the other. In addition, a comfy sofa, armchair and coffee table stand in front of the fireplace and an antique secrétaire desk with swivel stool are in one corner. The far side of the room is a slightly higher level with cozy reading corner situated around a large double window, hence afternoon sun floods in.
This charming holiday home is filled with unusual bits and pieces and your eyes simply cannot keep still. For instance, La Vieille Boulangerie has many fine details and surprises to offer, including numerous wooden features, which offer a friendly warmth to the house making it impressive and yet informal.
First Floor
This is the kitchen-dining level. The kitchen has an oven, dishwasher, fridge and the usual kitchen appliances. In other words it is well equipped. In addition, the units are wooden and a pretty window above the sink overlooks the main street below. Copper pots, blue and white china plus pewter milk jugs adorn the walls and there is stylish lighting throughout.
The floor opening to the sitting room below separates the dining area from the kitchen. There is air con on this level (from summer 2023) plus a large ceiling fan positioned above mezzanine opening so directly cool air to ground floor level too. A wooden dining table, bench and chairs lie before a charming fireplace. Double French doors open to the south-west. There is an iron balcony with wicker armchairs for 2 and a small table to enjoy a morning coffee or evening aperitif, whilst taking in the sea view beyond. Similarly stone floors and wooden beams exist on this and the other floors in the house.
Second Floor
The open, wooden staircase twists up another level to the master bedroom. This is a large and bright room with more French doors opening onto a charming, Tropezian terrace. There is plenty of storage space with an open wardrobe, wall shelving and air con. The double bed (180cm) lies beneath the ceiling eaves and a ceiling fan is also positioned for your comfort in the warmer months. The terrace is private and protected from wind and offers roof top views to the sea and Cap d’Antibes. There is a round table with 5 chairs for outside dining – deck chairs and sun loungers are provided.
Two wooden doors in the bedroom open onto an ensuite bathroom and a utility area with washing machine. The bathroom has a shower with glass and iron doors, dark pebble tiling, a porcelain wash hand bassin and w.c. The floor tiles are grey and white and this too lies beneath the eaves and wooden, ceiling beams.
The first and second levels have air con and there ceiling fans in the lower levels to disperse the cool air.
Lower Level
This level is below the entry level, but yet still one floor above the street level from behind the house – it allows for further sleeping options. In addition, there is a pull out sofa bed (140cm) situated in an alcove opposite the stairs, which can sleep an adult or 2 children. This is not a closed room but off a corridor that leads you into the second double bedroom with ensuite bathroom.
The second bedroom is located away from the living areas and other bedroom but it does not have a door. In other words, it best suits children or very close friends and family members sleeping on the sofa bed. The bathroom is shared and accessed through the second bedroom. The bed is 160cm and the bathroom has a bath, w.c and wash hand basin. Storage is provided and a leather armchair stands below the bedroom window.
Haut de Cagnes has the reputation that you never know what you will find behind its front doors and this house certainly doesn’t disappoint. Why not come and discover La Vieille Boulangerie for yourself! In conclusion, this charming, holiday home is a must see – it sleeps 5 or possibly 6 with 2 children on the sofa bed. However it is not suitable for small children with the open staircase and stone floors.
Haut de Cagnes Village
Restaurants and cafes are a 5 minute walk away from this Haut de Cagnes rental home, similarly is the town below with its food market, supermarket, bakeries, chemist, bank and selection of shops. The town is well services with buses going to most places on the Cote d’Azur, plus there is a train station. The sea is a 25-30 minute walk and a free beach bus is provided from the town in July and August.
Price Breakdown
| From | To | Price (per week) |
|---|---|---|
| 01/05/2024 | 25/05/2024 | €1690 per week/€260 per night |
| 25/05/2024 | 30/09/2024 | €1890 per week/€280 per night |

